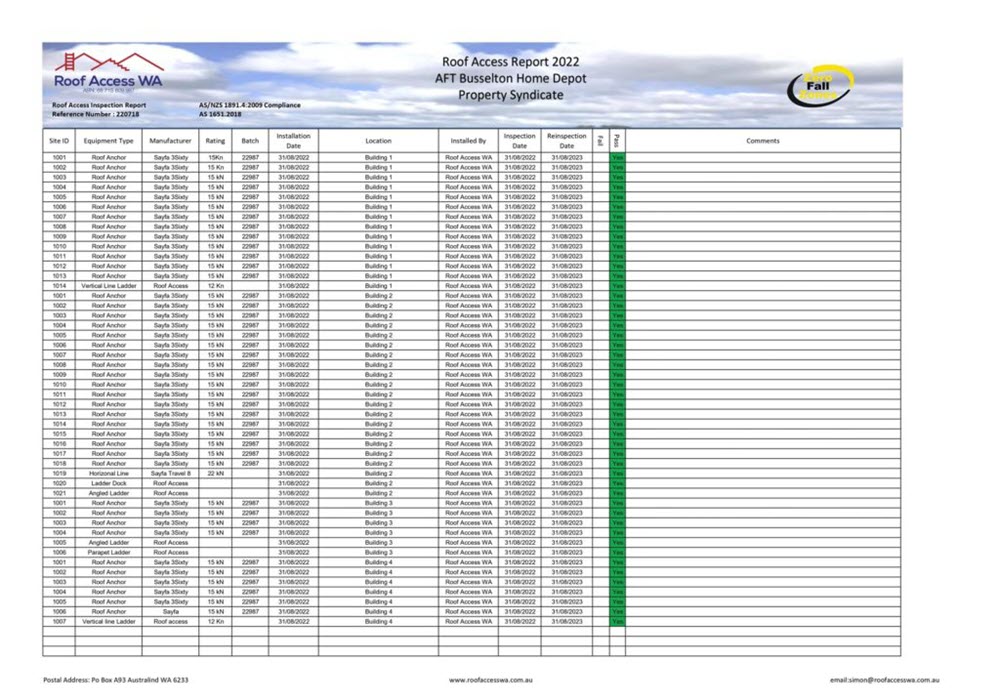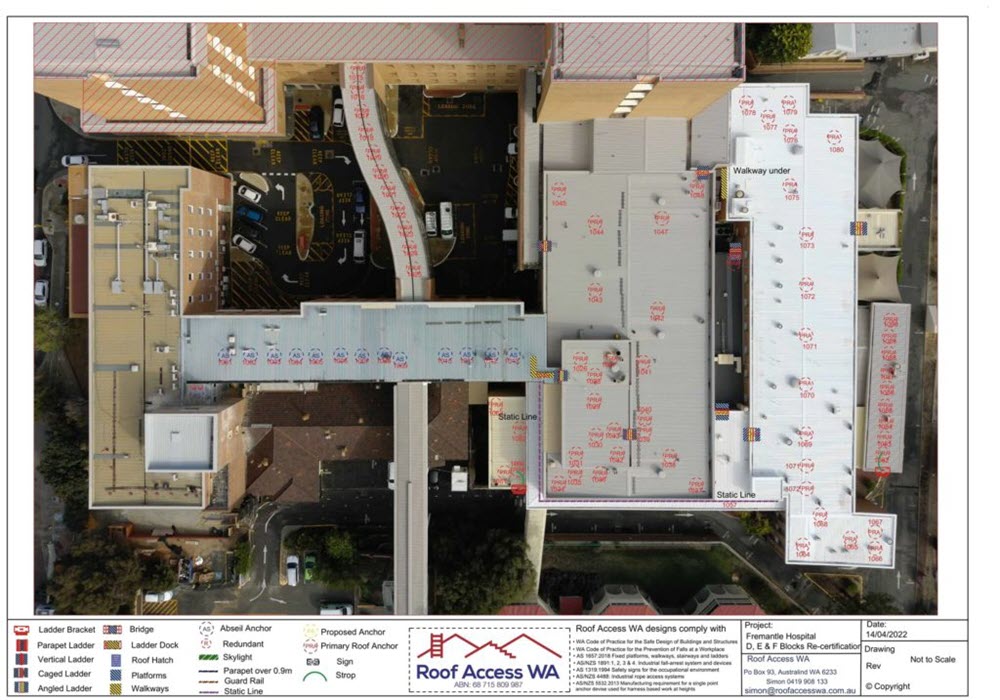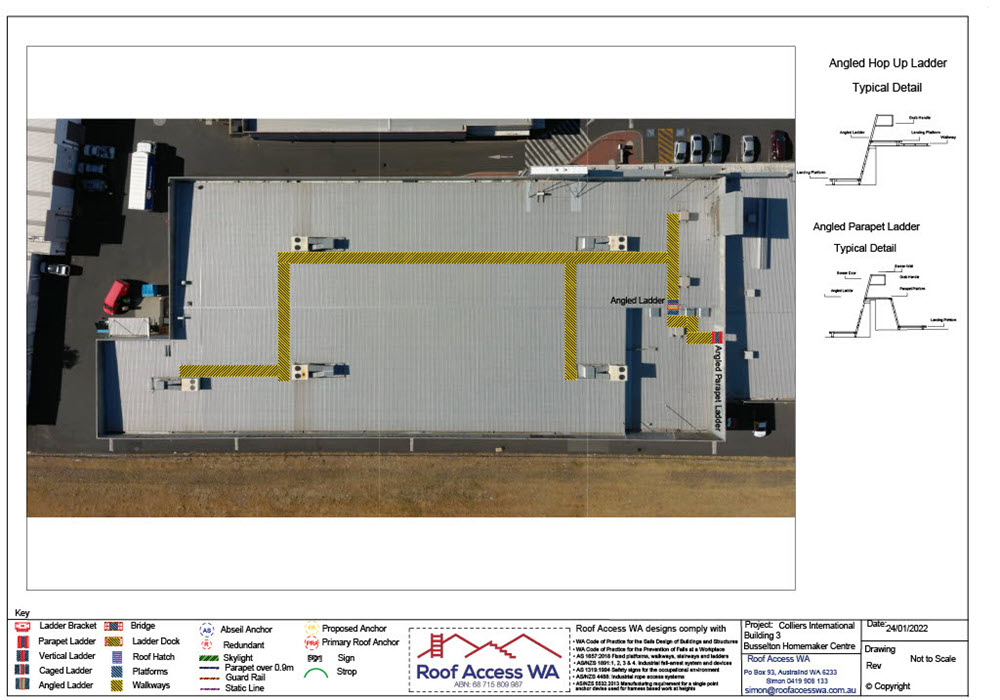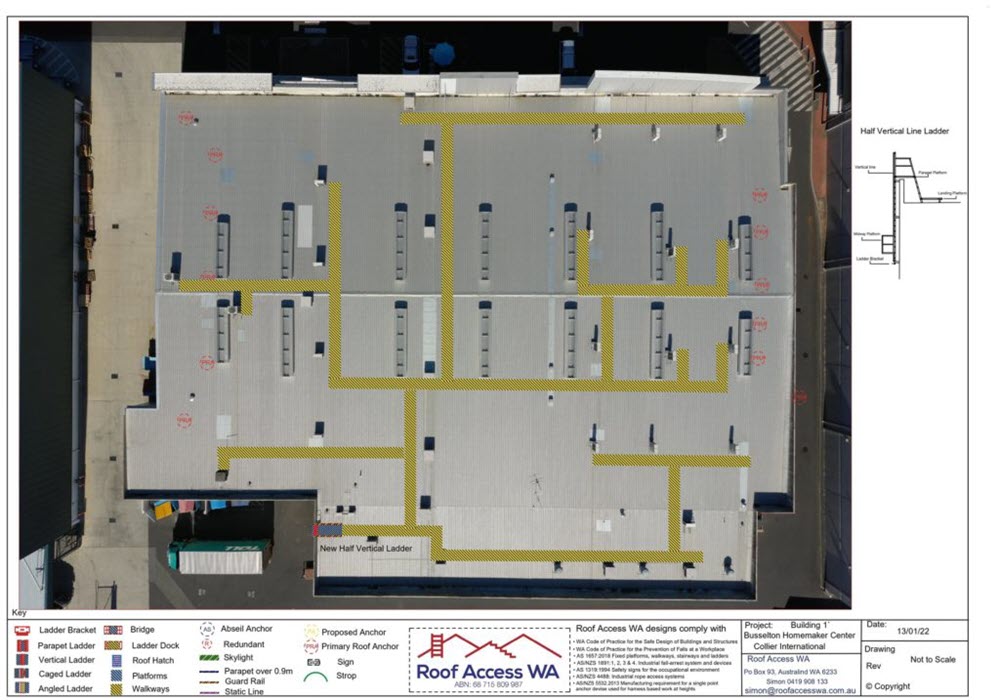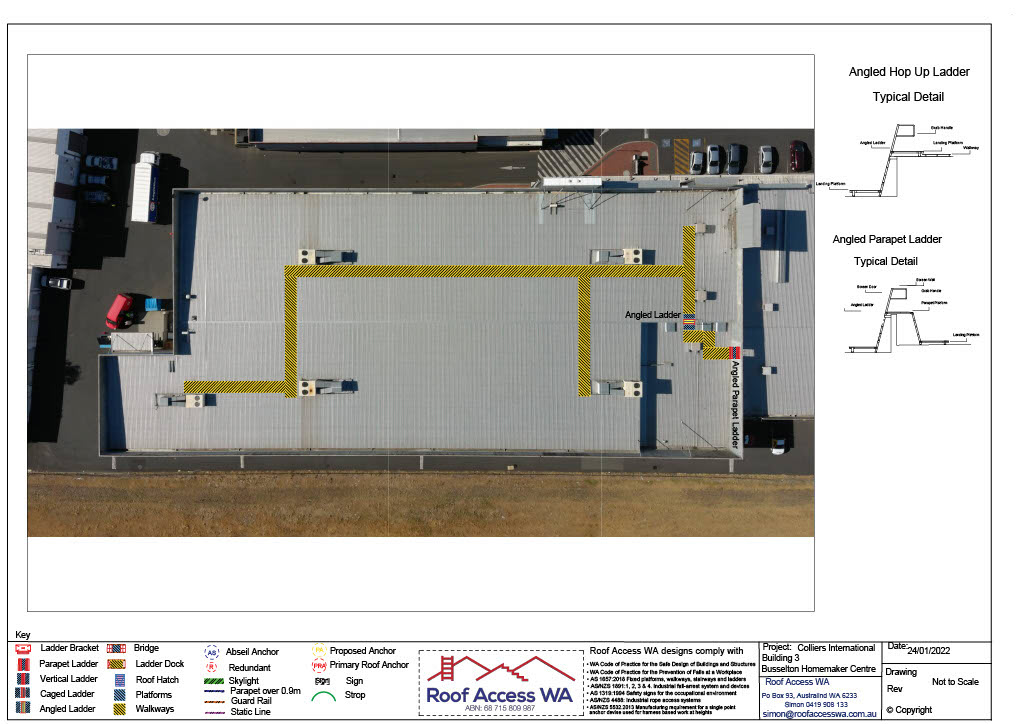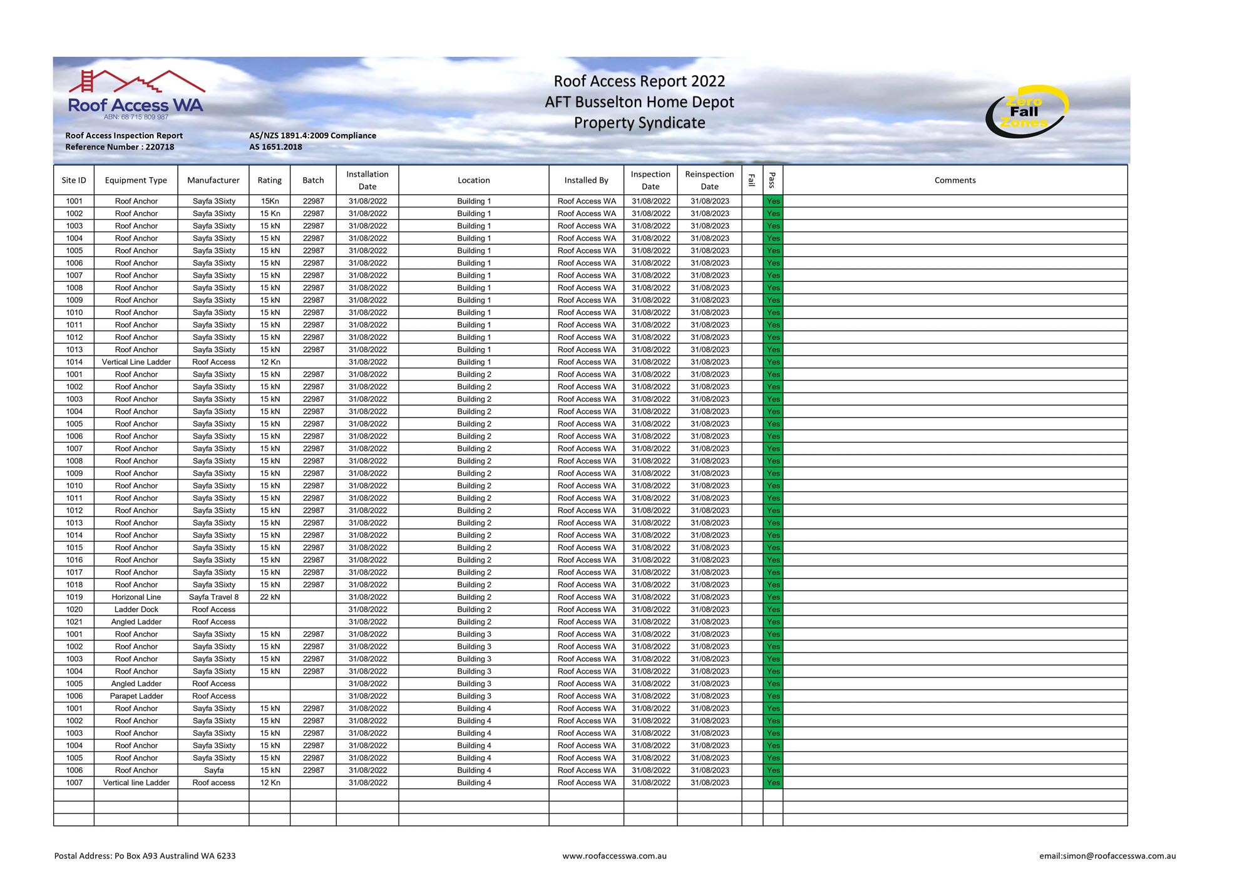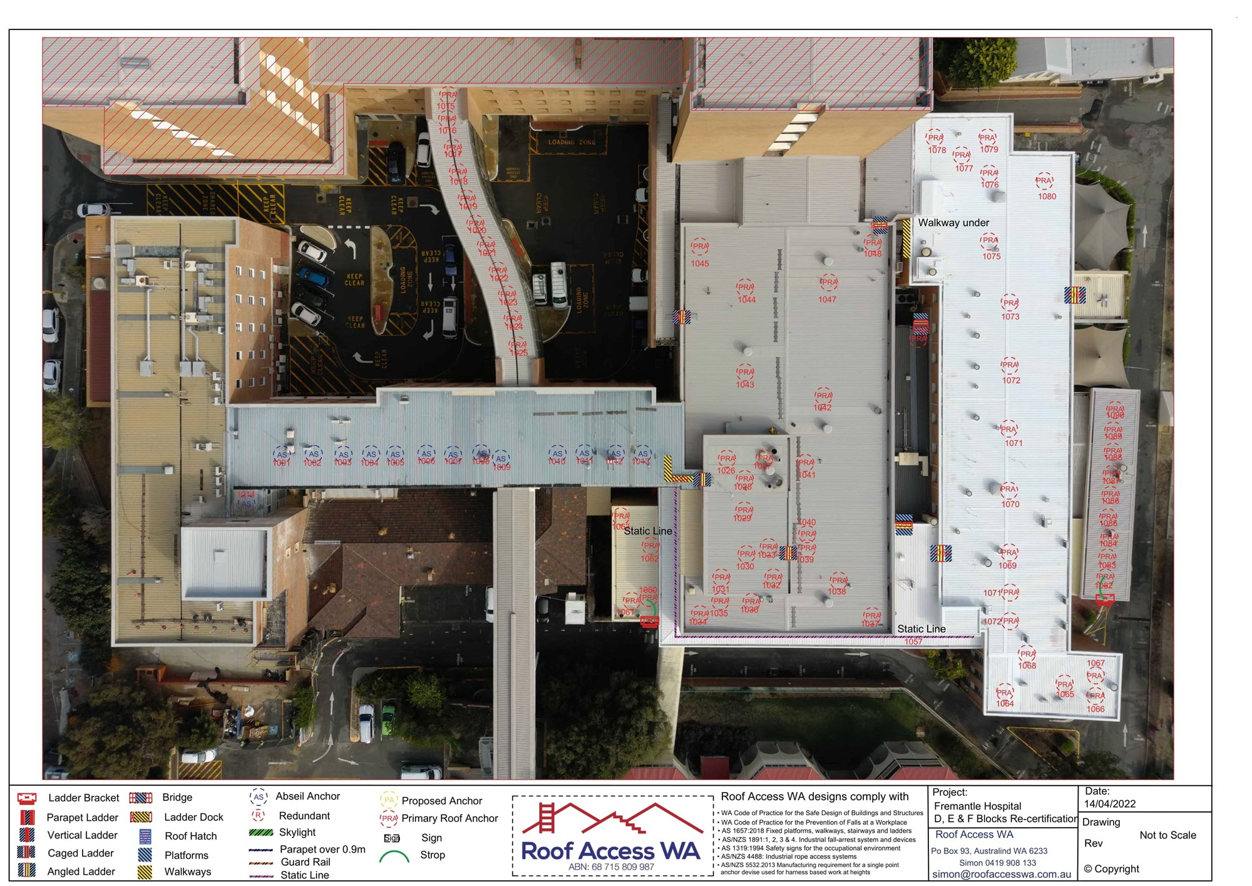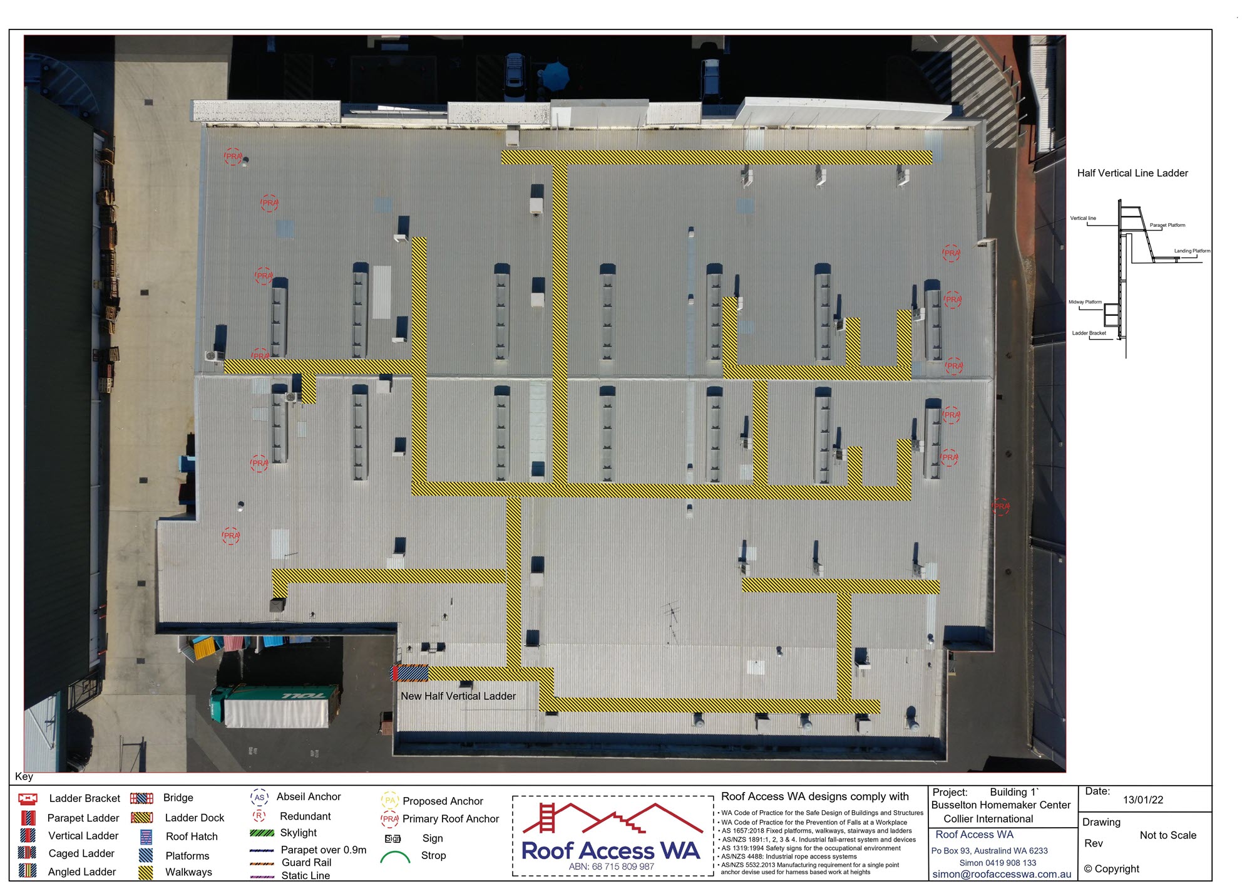Roof access compliance audits
Roof Access WA provides compliance and safety audits throughout WA.
Commercial and strata-managed buildings all require access for maintenance under the WA, OH&S legislation.
We use drone footage to map and create accurate documentation providing the client with a detailed assessment of what is installed and its location.
This enables the clients to make informed decisions.
Roof Access WA holds professional Indemnity insurance for client reassurance.
Compliance audits
Compliance Audits include fixed items such as walkways, guardrails, anchor points, static lines, rails, platforms, ladders, ladder brackets and other roof access items.
During the certification audit, we assign all items with a site-specific identification number and tag for use or tag out. The location of each item is also noted in the audit layout drawing.
Our roof access audits constructively look at all building access requirements and take into consideration all anticipated use.
Our reports are easily read and clearly identify each item by showing their location and status. We comply with all requirements in AS1891.4 for identifying and recording roof access fixtures.
Frequently asked questions
Press the '+' icon below to read the answer.
Do you provide tags for cash?
Why do I need to inspect my roof access system?
How often do I need to have my roof access system inspected?
How often do I need to have my personal fall arrest equipment inspected?
Who can re-certify a roof access system?
Roof safety consultancy & solutions
Roof Access WA is here to help building managers stay compliant with the WorkSafe WA Code of Practice – Managing the risk of falls at workplaces.
Our methodical audit process satisfies the requirement ”to show Due Diligence” in recognizing potential risks.
WA Work Health and Safety Regulations state that there is a duty of care, “To Provide a Safe Workplace” which includes the everyday entry and leaving of the work area or site by personnel.
The provision of a safe workplace and the prevention of fall obligation begins with the building managers and then filters down to all the people working in that building.
Every person has an obligation to be proactive in the prevention of falls at the workplace.
Each individual building design has its own unique roof access requirements. Some access designs are simple while others can be complex.
Roof access risk is determined using the same construction Risk Assessment Matrix as a JSA or SWMS. The information attained from this risk assessment helps to mitigate risk before the contractors get to the site. It also allows the client to make informed decisions when prioritising work. It can also help stage the provision of roof access if required.
All Roof Access WA installs comply with:
- AS/NZ 1891-1, 2, 3 & 4 - Fall Arrest Systems
- AS 1657-2018- Fixed Platforms, Walkways, Stairways and Ladders
- AS/NZS 4488 Parts 1 & 2: Industrial Rope Access Systems
- AS/NZS 1319 Safety Signs for Occupational Environment
- Worksafe - Code of Practice - Managing the risk of falls at workplaces
Our Services
Introducing our new roof access audit documents
We provide our clients with a simple easy to interpret document which shows the location of all audited items on a PDF CAD overlay.
The audits focus on access design and include recertification. The audit documents contain a PDF CAD overlay and a spreadsheet that lists information of each item as required by AS/NZS 1891. The overlay also demonstrates the system effective coverage.


